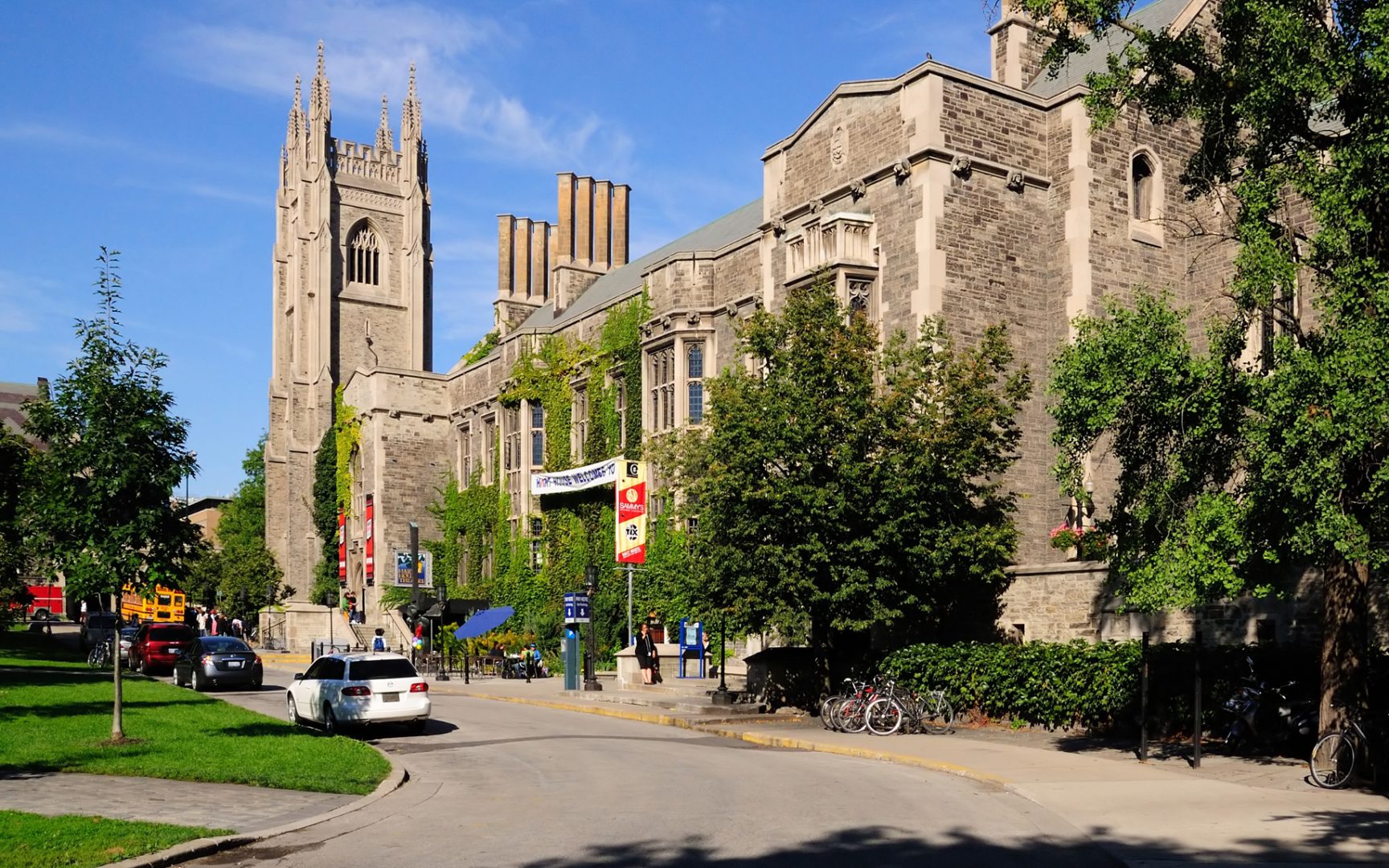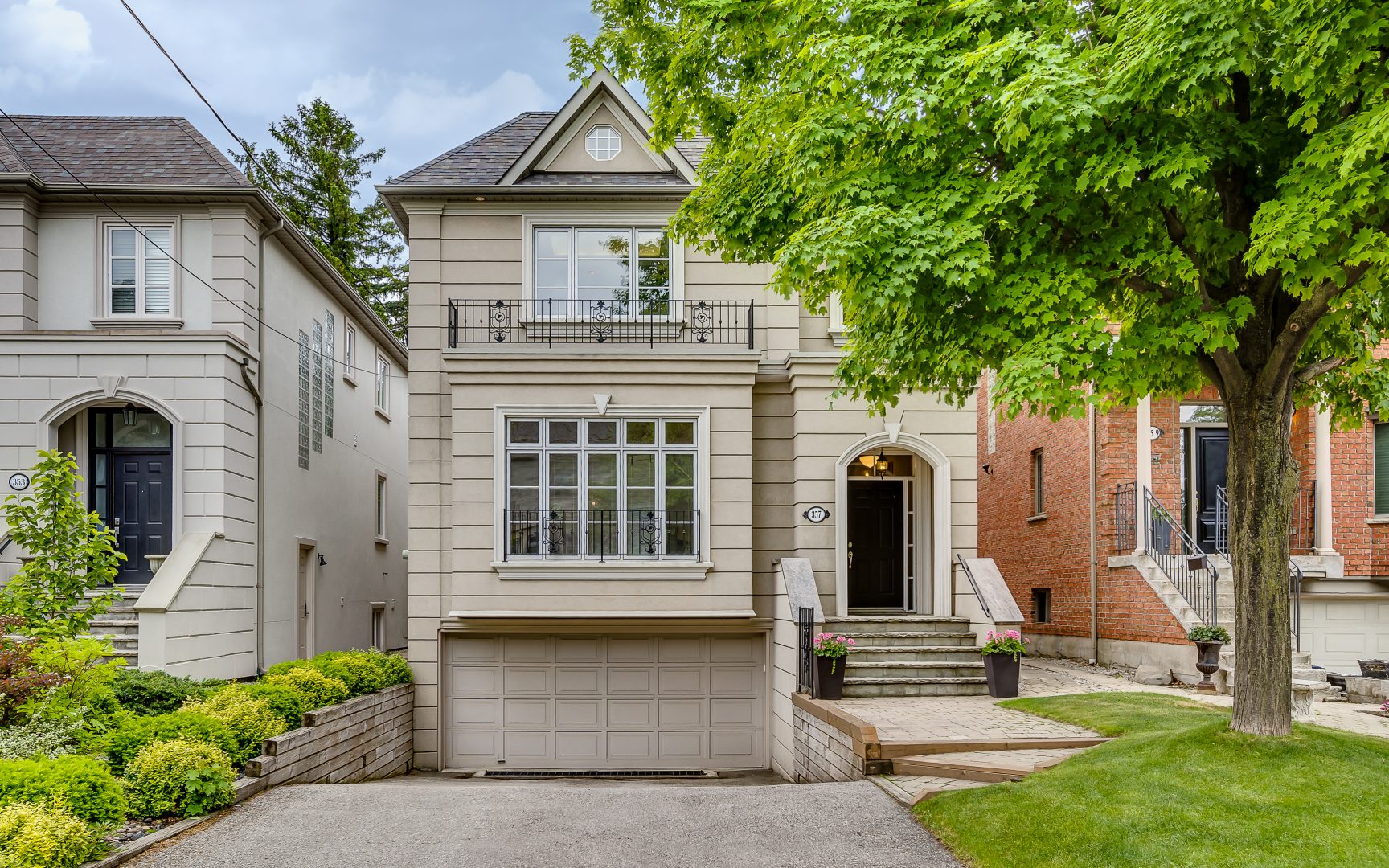Living in Ledbury Park
Ledbury Park is a centrally located upscale neighbourhood known for its plethora of fine custom homes which dwarf the few remaining bungalows existing from the original housing stock. Ledbury Park has everything you would want in a premiere neighbourhood, with close proximity to the best private schools, hospitals, places of worship, nice parks, restaurants, convenient access to a wonderful shopping district on Avenue Road and easy access to public transit and major highways.

Havergal College, Photo by Unknown
History of Ledbury Park
Ledbury was a small farming community up until the early 1900’s when the first houses in this neighbourhood were built along Bedford Park and Woburn Avenues, on the site of the old Lawrence farm. The Ledbury area north of Woburn Avenue had been the former hobby farm of Alfred St.Germain, the successful publisher of the old Toronto Evening Journal. The St. Germain property was subdivided in 1922 by the Melrose Realty Company under the name Melrose Park. Melrose Realty president H.A. Clark selected the street names for the Melrose Park subdivision. St. Germain was chosen for obvious reasons, while Old Orchard Grove recalls the St. Germain apple orchard. Deloraine, Melrose, Marmion, and Falkirk are street names adopted from the works of Sir Walter Scott, of whom Clark was an avid fan. Ledbury’s residential development was not fully complete until the 1950’s when Ledbury school and Ledbury Park were added to this neighbourhood.
Homes in Ledbury Park
Ledbury is checkered with an abundance of real estate signs reflecting the large amount of new home construction taking place within this neighbourhood. Ledbury’s original housing stock dates from the 1910’s to the 1950’s. These houses include tudor style bungalows on prime thirty to fifty foot wide lots. Ledbury’s bungalows are rapidly being replaced by new homes. The original Ledbury houses also include small pockets of two-storey detached and semi-detached homes. The custom built new homes in this neighbourhood range in size from approximately two thousand to four thousand square feet. These homes generally include lavish interior custom finishings. The exteriors are generally brick, stone or stucco and feature many decorative accents such as large bay windows, juliet balconies, professional landscaping, interlock driveways and elaborate front porches decorated by doric columns, and fanciful wrought iron railings.
Lifestyle in Ledbury Park
Avenue Road is one of Toronto’s most popular shopping districts. There is a tremendous mix of shopping here including gourmet food shops, two large video stores, gift shops, fashion stores, home design and furnishing shops, a discount supermarket, pharmacies, children’s stores, sports stores, beauty salons, antique shops, professional offices and a large variety of restaurants. The Bathurst Street shopping district is much different in tone than Avenue Road. This shopping district includes Jewish food and gift shops, delicatessens, restaurants, and a handful of popular bakeries that serve up freshly baked Montreal style bagels. The Province of Ontario has identified five Urban Growth Centres in the City of Toronto. They are: Downtown/Waterfront, Scarborough Centre, North York Centre, Etobicoke Centre, and Yonge-Eglinton.
Yonge-Eglinton in North Toronto has been identified as such thanks to its excellent public transit access where jobs, housing and services are all concentrated in a dynamic, mixed-use setting. Yonge and Eglinton affectionately referred as “Young and Eligible” has been an important intersection for over a hundred years. This area was originally part of EglintonVillage, which amalgamated with DavisvilleVillage to the south and North Toronto to the north to form the Town of North Toronto in 1890. The Town of North Toronto was annexed by the City of Toronto in 1912.
The City of Toronto planning division has identified the Yonge and Eglinton intersection as having potential for new development through infill and redevelopment of key sites, including the TTC Eglinton Bus terminal lands. Lower-scale development along Eglinton Avenue further from the intersection is also planned; mixed-use residential with street-level retail is recommened. The subway station is also slated for improvements, as is an overall enhancement of the streetscape.
The northwest quadrant of the Yonge-Eglinton intersection is occupied by the Yonge Eglinton Centre, a mixed-use retail and office complex built in the 1970s that has long been a landmark and pillar in the North Toronto community. Upgrades to the open-space pedestrian square of the Yonge Eglinton centre are contemplated and under review with input from the community.
The northeast quadrant of Yonge-Eglinton has more of a main-street village feel with two-storey commercial buildings. One larger building with a set-back for an open-space pedestrian square has been suggested for this corner.
The southeast quadrant has already been transformed by the recently built Minto Midtown project, which consists of two residential towers with retail. The open space between the two buildings is designed to improve pedestrian space in the area.
The southwest quadrant is largely occupied by the TTC Eglinton bus terminal lands, which the city has targeted for public realm improvements, better public transit infrastructure and new park space.
Also notable is the redevelopment of North Toronto Collegiate (east of Yonge Street between Roehampton and Broadway). This historic school is being rebuilt with a new playing field and will open in 2011. “The Republic” condominium development abutting the new school has been very popular with homebuyers seeking this prime midtown location.
The proposed redevelopment of Yonge-Eglinton marks a shift in attitudes towards city planning with a new focus on sustainability and an opportunity for city building that will create new homes and jobs as well as improve the public realm. The implementation of this plan will help to ensure that Yonge-Eglinton remains a vibrant and successful focal point of Toronto.
Improvements in store for “Upper Avenue” between Lawrence and Wilson
Avenue Road is certainly one of the signature streets in Toronto and yet it seems a little bit like the uppermost stretch of this important city street has been somewhat neglected and underutilized for some time now. That is about to change as the city of Toronto has recently completed a Study of Avenue Road between Lawrence and Wilson.
The Avenue Road study conducted by the city of Toronto was led by the firm of Brook Mcllroy Planning + Urban Design/Pace Architects in association with Poulos + Chung Limited. The study sought input from the local community by conducting three public open houses and seven Local Advisory Committee meetings. The Local Advisory Committee was comprised of: area residents, business owners, and property owners.
The Avenue Road Study produced five main recommendations as follows: Maintain village atmosphere and pedestrian friendly streetscape. Encourage more mixed-use development incorporating retail together with commercial and residential uses. “Greening” of Avenue Road to include the creation of new parks and open spaces and green development. Build on the brand “Upper Avenue” through gateways, public art, street signage, street furniture, and overall streetscaping and landscaping along Avenue Road.
The Avenue Road Study concluded that this two kilometer stretch from Lawrence Avenue West to Wilson Avenue should retain its predominantly retail character but that it should better integrate into the surrounding neighbourhoods and provide a focal point for local residents not just as a place to shop but also as a hub for social interaction and pride of ownership within the community. The next few years will provide significant changes to this stretch of Avenue Road. If all goes as well as expected the “Upper Avenue” will be a model for revitalization for other Avenues across the city of Toronto.
Recreation in Ledbury Park
Ledbury Park, located in the centre of this neighbourhood, has recently been redesigned and has earned a Canadian Architect Award of Excellence for its innovative approach to neighbourhood park planning. The focal point of this park is a rectangular shaped reflecting pool and skating rink that is linked to a swimming pool, and a water play area designed specifically for young children. There are also a number of smaller children’s playgrounds contained within the Ledbury neighbourhood. The Armour Heights Community Centre, located at 2141 Avenue Road has dance and fitness programs for adults and a myriad of programs for toddlers and preschoolers. The Armour Heights Public Library is located inside the community centre. The Morris Winchevsky Centre located at 585 Cranbrooke is a secular Jewish organization that has a children’s sunday school and a senior’s club as well as hosting a variety of educational and cultural events. The ultra-modern Barbara Frum Public Library at 20 Covington Road has a wide range of facilities including a 150 seat auditorium.
Transportation in Ledbury Park
Ledbury residents are well served by public transit. The Bathurst bus connects passengers to the Bloor-Danforth subway line, while the Avenue Road bus connects passengers to the Yonge-University-Spadina subway line. The Lawrence station on the Yonge subway line is a good exercise walk from this neighbourhood. Ledbury residents can drive downtown in approximately twenty-five minutes via Avenue Road. The Avenue Road on-ramp to Highway 401 is located just beyond the northern boundary of this neighbourhood. Highway 401 links up with a network of major highways leading into and out of the greater Toronto area.



